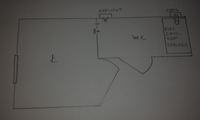Good morning,
This is my first post. The topics were similar, I started a new topic because I have a specific question for my ventilation idea and I need consultation.

As you can see in the attached drawing, I have a bathroom and a toilet next to me. The apartment is attic, with weak gravity. The ventilation duct is next to the toilet (duct only to my apartment), in which there is a Junkers Cerapur Acu Smart stove with a closed combustion chamber.
Doors to both bathrooms with ventilation notches. Currently in the toilet there is a fan coupled with the lighting, and in the bathroom, a fan from the bathroom is connected to the same duct via a cable above the suspended ceiling - the solution is inefficient - moisture condenses in the duct (the duct goes through the unheated attic), at the same time a large part of the air returns to the toilet . Similarly, when the fan in the toilet is running - some air returns to the bathroom.
My idea of ventilation is shown in the picture.
Between the bathroom and the toilet, two vents (to be considered), one of them has a fan.
The fan in the toilet stays as it was.
I would like both fans to turn on simultaneously when turning on the light in the bathroom or toilet (I don't know how to technically solve it).
The idea is that the air from the bathroom is blown into the toilet (the fan is 120 m3 / h) and the other air is sucked into the ventilation duct (180 m3 / h). Both fans are timed (no hygro).
The gravity thrust with the fan off in the toilet is small, but it is, so I was thinking about a second opening between the rooms, but I don't know if it makes sense?
I would like to add that now, because some of the air returns through the second pipe, I do not feel a large "loss" of air in my apartment. When the fan will blow 100% (i.e. theoretically 180m3 / h), will it not be too much with longer (~ 30min) work - the apartment has 80m2. I have ventilation slots in three roof windows.
Thank you in advance for any answers and suggestions.
This is my first post. The topics were similar, I started a new topic because I have a specific question for my ventilation idea and I need consultation.

As you can see in the attached drawing, I have a bathroom and a toilet next to me. The apartment is attic, with weak gravity. The ventilation duct is next to the toilet (duct only to my apartment), in which there is a Junkers Cerapur Acu Smart stove with a closed combustion chamber.
Doors to both bathrooms with ventilation notches. Currently in the toilet there is a fan coupled with the lighting, and in the bathroom, a fan from the bathroom is connected to the same duct via a cable above the suspended ceiling - the solution is inefficient - moisture condenses in the duct (the duct goes through the unheated attic), at the same time a large part of the air returns to the toilet . Similarly, when the fan in the toilet is running - some air returns to the bathroom.
My idea of ventilation is shown in the picture.
Between the bathroom and the toilet, two vents (to be considered), one of them has a fan.
The fan in the toilet stays as it was.
I would like both fans to turn on simultaneously when turning on the light in the bathroom or toilet (I don't know how to technically solve it).
The idea is that the air from the bathroom is blown into the toilet (the fan is 120 m3 / h) and the other air is sucked into the ventilation duct (180 m3 / h). Both fans are timed (no hygro).
The gravity thrust with the fan off in the toilet is small, but it is, so I was thinking about a second opening between the rooms, but I don't know if it makes sense?
I would like to add that now, because some of the air returns through the second pipe, I do not feel a large "loss" of air in my apartment. When the fan will blow 100% (i.e. theoretically 180m3 / h), will it not be too much with longer (~ 30min) work - the apartment has 80m2. I have ventilation slots in three roof windows.
Thank you in advance for any answers and suggestions.


