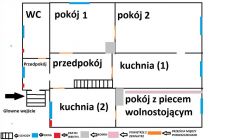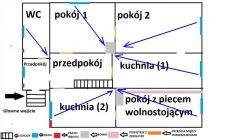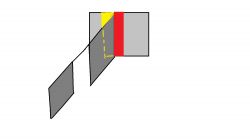Hello all
Together with my wife, we moved to a single-family house from the '70s
In part, we are remotting it but at a lower cost because we plan construction in 4-5 years, that's why we don't invest in it too much, but despite the fact that we can "improve" our comfort of living, we will repair it a bit
The situation is as follows - ventilation is a difficult matter at home, so please advise how I can solve the problem with ventilation in this house with the current scheme
I would like to add that I only want to improve the quality of ventilation in the home, not with a lot of money, because we do not intend to invest huge money in the house, and only improve the image and efficiency at a lower cost, which is why I want the installation to be still gravitational
The house has two chimneys - one from the central heating - the boiler room is located in the basement
The second chimney is located in the Room where a free-standing Koza type furnace is connected with external air supply from the west by a duct in a flat floor 150x50mm with a damper - this chimney is divided in half from the base or basement to the outlet
In the kitchen (1) Mushroom
in the bathroom Grzyb
and two rooms also a mushroom
Any exhaust grilles are only two and they are clogged (MARKED IN RED COLOR)
In Room No. 1 No diffuser (plus Chimney with central heating)
In Room No. 2 No diffuser (Mushroom on the walls)
In a room with a free-standing stove Goat - Split stone chimney, a free-standing stove connected to one channel, a second free channel - Air supply to the free-standing stove from the outside (PINK RECTANGLE)
In Kitchen No. 1 No diffuser - fume extraction from the hood takes place via a 100mm pipe outside the building (I have already found such a system) (Mushroom on the ceiling)
In Kitchen No. 2 Nawiewnik Okienny / Exhaust Ventilation Grille / No Ventilation Hood
Bathroom - Provisional exhaust grille, no diffusers - above the bathroom (center of the room) there is a chimney but from the bathroom level no access to it can be seen., Door tight
Hallway just behind the main entrance - a makeshift exhaust grille - no diffusers
The attic is not usable. Cold
New Plastic windows
The house is not insulated
If anyone can advise on a solution, I would be grateful
I attach a drawing of the arrangement of the rooms in the attachment
Together with my wife, we moved to a single-family house from the '70s
In part, we are remotting it but at a lower cost because we plan construction in 4-5 years, that's why we don't invest in it too much, but despite the fact that we can "improve" our comfort of living, we will repair it a bit
The situation is as follows - ventilation is a difficult matter at home, so please advise how I can solve the problem with ventilation in this house with the current scheme
I would like to add that I only want to improve the quality of ventilation in the home, not with a lot of money, because we do not intend to invest huge money in the house, and only improve the image and efficiency at a lower cost, which is why I want the installation to be still gravitational
The house has two chimneys - one from the central heating - the boiler room is located in the basement
The second chimney is located in the Room where a free-standing Koza type furnace is connected with external air supply from the west by a duct in a flat floor 150x50mm with a damper - this chimney is divided in half from the base or basement to the outlet
In the kitchen (1) Mushroom
in the bathroom Grzyb
and two rooms also a mushroom
Any exhaust grilles are only two and they are clogged (MARKED IN RED COLOR)
In Room No. 1 No diffuser (plus Chimney with central heating)
In Room No. 2 No diffuser (Mushroom on the walls)
In a room with a free-standing stove Goat - Split stone chimney, a free-standing stove connected to one channel, a second free channel - Air supply to the free-standing stove from the outside (PINK RECTANGLE)
In Kitchen No. 1 No diffuser - fume extraction from the hood takes place via a 100mm pipe outside the building (I have already found such a system) (Mushroom on the ceiling)
In Kitchen No. 2 Nawiewnik Okienny / Exhaust Ventilation Grille / No Ventilation Hood
Bathroom - Provisional exhaust grille, no diffusers - above the bathroom (center of the room) there is a chimney but from the bathroom level no access to it can be seen., Door tight
Hallway just behind the main entrance - a makeshift exhaust grille - no diffusers
The attic is not usable. Cold
New Plastic windows
The house is not insulated
If anyone can advise on a solution, I would be grateful
I attach a drawing of the arrangement of the rooms in the attachment





