Hello,
I am struggling with problems with the operation of my chimneys and, wondering what I can do to improve their operation, I am considering several solutions. I would be grateful for your help in understanding the problem and making changes.
The case concerns a single-family house from the 1960s with 2 chimneys made of clinker brick, but only those parts extending beyond the roof, the rest from the 1960s.
The problem that arises is, unfortunately, but I regularly notice the lack of draft with the effect of drawing (withdrawing) air into the house. And while this is the case in ventilation barrels, unfortunately for some reason I notice the same phenomenon in the exhaust barrel of a gas furnace where the acid-resistant pipe runs from the furnace to the chimney outlet - it is difficult for me to understand.
Current solutions in chimneys:
Chimney No. 1 - 3 barrels, extreme ventilation (basement and kitchen), middle gas furnace, whole barrel filled with acid-proof pipe.
All barrels are exposed at the top, flush with the concrete cap (except for the middle one from which Kwasówka protrudes from the furnace). Additionally, the extreme ventilation barrels have a side grille, but only on one side of the funnel (or should they be on two sides?).
Photos:
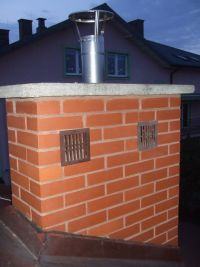
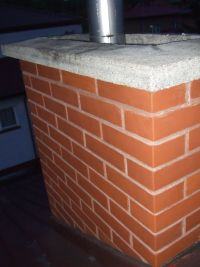
Chimney No. 2 - 3 barrels, all ventilating (room, basement, bathroom). It is true that in this chimney the outer barrels are closed from the top (the cap has no holes), but they have side grates, only one of them has side grates on both sides (bathroom), the one with one grille is a barrel from the room that draws air regularly .
Photos:
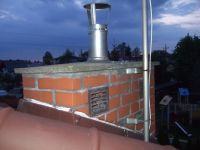
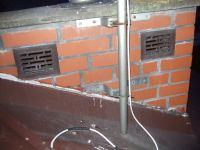
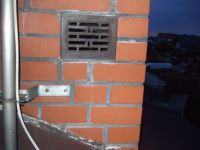
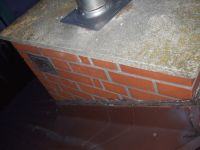
My observations:
1. Each of the chimneys has one barrel, the grilles of which are in the basement, in one room, that is, they connect through the room. I don't know if it matters.
2. In the same room in the basement where the barrels connect, there is an additional hole in the side wall (intended in the past to ventilate or oxygenate as there was a coal stove). I don't know if this side opening matters.
3. The rest of the barrels are not connected to anything else, they just go up from the floor and there are grills under the ceiling of the room.
My suggestions for improving the work of the whole:
1. Make 2 new concrete caps for the chimneys (each with 3 round holes) and insert the chimney caps supporting the chimney draft into the holes (with a piece of pipe inserted into the holes - no pipe in the entire barrel).
2. And the question is whether all side grates should be bricked up in this case? Leaving them off my solution makes no sense.
3. Give up my suggestion and leave the barrels open at the top and make grates on both sides of the chimney for each ventilation barrel?
4. Give up my suggestion and make a full cap (close the top outlets) and leave only the side ones, but as above with the grate on both sides of the chimney?
Examples of attachments, possibly which is better, which one should I choose in my case?
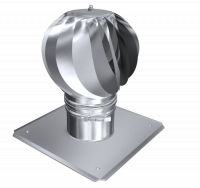
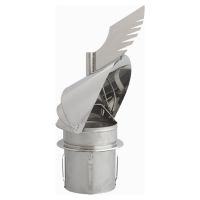
Thanks for all the tips and tricks.
I am struggling with problems with the operation of my chimneys and, wondering what I can do to improve their operation, I am considering several solutions. I would be grateful for your help in understanding the problem and making changes.
The case concerns a single-family house from the 1960s with 2 chimneys made of clinker brick, but only those parts extending beyond the roof, the rest from the 1960s.
The problem that arises is, unfortunately, but I regularly notice the lack of draft with the effect of drawing (withdrawing) air into the house. And while this is the case in ventilation barrels, unfortunately for some reason I notice the same phenomenon in the exhaust barrel of a gas furnace where the acid-resistant pipe runs from the furnace to the chimney outlet - it is difficult for me to understand.
Current solutions in chimneys:
Chimney No. 1 - 3 barrels, extreme ventilation (basement and kitchen), middle gas furnace, whole barrel filled with acid-proof pipe.
All barrels are exposed at the top, flush with the concrete cap (except for the middle one from which Kwasówka protrudes from the furnace). Additionally, the extreme ventilation barrels have a side grille, but only on one side of the funnel (or should they be on two sides?).
Photos:


Chimney No. 2 - 3 barrels, all ventilating (room, basement, bathroom). It is true that in this chimney the outer barrels are closed from the top (the cap has no holes), but they have side grates, only one of them has side grates on both sides (bathroom), the one with one grille is a barrel from the room that draws air regularly .
Photos:




My observations:
1. Each of the chimneys has one barrel, the grilles of which are in the basement, in one room, that is, they connect through the room. I don't know if it matters.
2. In the same room in the basement where the barrels connect, there is an additional hole in the side wall (intended in the past to ventilate or oxygenate as there was a coal stove). I don't know if this side opening matters.
3. The rest of the barrels are not connected to anything else, they just go up from the floor and there are grills under the ceiling of the room.
My suggestions for improving the work of the whole:
1. Make 2 new concrete caps for the chimneys (each with 3 round holes) and insert the chimney caps supporting the chimney draft into the holes (with a piece of pipe inserted into the holes - no pipe in the entire barrel).
2. And the question is whether all side grates should be bricked up in this case? Leaving them off my solution makes no sense.
3. Give up my suggestion and leave the barrels open at the top and make grates on both sides of the chimney for each ventilation barrel?
4. Give up my suggestion and make a full cap (close the top outlets) and leave only the side ones, but as above with the grate on both sides of the chimney?
Examples of attachments, possibly which is better, which one should I choose in my case?


Thanks for all the tips and tricks.


