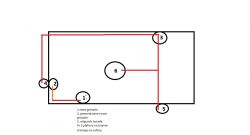Hello
Can you tell me how to lay a cable in a built-up plasterboard wall? If I cut a groove in the slab, will I seal it somehow? Another problem is the corner through which the cable will pass. The wall cannot be destroyed, it will only be painted and the troughs are out of the question.
Can you suggest something?
Thanks in advance
Can you tell me how to lay a cable in a built-up plasterboard wall? If I cut a groove in the slab, will I seal it somehow? Another problem is the corner through which the cable will pass. The wall cannot be destroyed, it will only be painted and the troughs are out of the question.
Can you suggest something?
Thanks in advance



