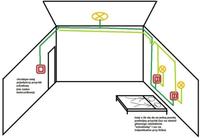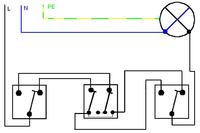Hello
I have searched and cannot find anything similar, so please help me with the implementation.
I would like to do something like this in my bedroom (hope the sketch will be helpful):
- single switch input for general lighting of the room (there will be a hanging chandelier or a ceiling lit up in full)
- next to the bed, on each side, a double switch, one to turn on / off general lighting and one individual switch on each side of the bed; I would like to fit in one box, i.e. a double switch, and in a double frame and a second socket box
Any suggestions on how to get out of it are welcome - they can be stairs, cross, bistable, the most important thing is that I should somehow squeeze a double into one fluff and make it work
Please translate as simply as possible (intermediate-experienced)
(intermediate-experienced)

https://obrazki.elektroda.pl/2551141600_1315253989.jpg
I have searched and cannot find anything similar, so please help me with the implementation.
I would like to do something like this in my bedroom (hope the sketch will be helpful):
- single switch input for general lighting of the room (there will be a hanging chandelier or a ceiling lit up in full)
- next to the bed, on each side, a double switch, one to turn on / off general lighting and one individual switch on each side of the bed; I would like to fit in one box, i.e. a double switch, and in a double frame and a second socket box
Any suggestions on how to get out of it are welcome - they can be stairs, cross, bistable, the most important thing is that I should somehow squeeze a double into one fluff and make it work
Please translate as simply as possible

https://obrazki.elektroda.pl/2551141600_1315253989.jpg



