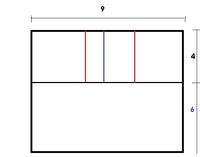Hello,
Needs help in selecting an I-section to support the floor. Below I present an approximate project. the red walls are to be demolished and I want to place I-sections in these places. The wall marked in blue is a partition wall on the first floor made of brick. Thank you in advance for your response

Needs help in selecting an I-section to support the floor. Below I present an approximate project. the red walls are to be demolished and I want to place I-sections in these places. The wall marked in blue is a partition wall on the first floor made of brick. Thank you in advance for your response



