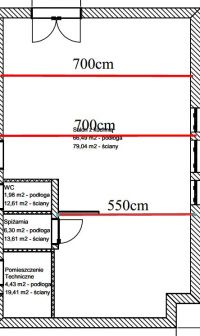zimny8 wrote: The solution seems simple but it is not, just inserting beams requires knowledge and experience.
We have many unknowns here, including:
- thickness and reinforcement of the existing reinforced concrete slab
- 2T support places on load-bearing walls with windows.
These are the things that matter most.
The entire existing structure is subject to calculations, not just the beams themselves.
In addition to the fact that, for example, the existing floor alone may be adequate for half of the expected load, the places of supporting the beams may be too weak to support the remaining half of the load, and the beams themselves have their weight, and too heavy they add a load in themselves.
Such, for example, brick posts between windows, they may be too weak and then you need not only to rebuild them from appropriate engineering brick, but also to check their foundation-foundation, and often even make a new one.
The chain is as strong as its weakest link.
Every building maintains itself by gravity, but the same gravity can destroy it if it is bypassed.
The building is a whole, not just individual elements, and each conversion requires a recalculation of its elements in a new arrangement of forces.
Having an original construction documentation not only facilitates calculations, but also allows you to quickly find the weak points for rework, because the designed and made strengths of individual elements are known.
Any savings and deviations from the plans may be the cause of unforeseen problems during operation or modification.
Moderated By ANUBIS:
dav3y12 Last visit: 01 Dec 2017 12:17
Author's lack of interest in the topic. close




