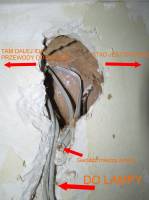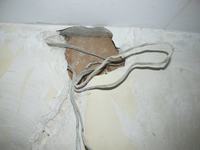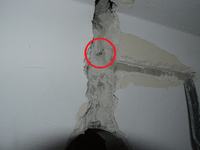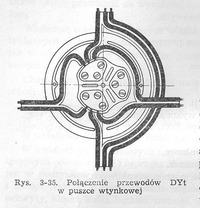Hello. I am renovating the toilet in an apartment in a prefabricated block. The block is from the end of the 1980s, 2-wire copper installation. After removing the wallpaper, I uncovered the lamp's power cord (it was on the wall) because now there will be lighting in the ceiling and I saw a rather interesting connection. Several different wires, a loop nailed down. The lamp is powered by two different wires with cut wires. In general, it is difficult to understand what is going where. I decided to run a new cable for toilet lighting from the switchboard and a new cable for the switch. I put this photo as a curiosity and ask how the lighting cables were distributed in the large panel. There are no drain wires from the switch or a wire for the lamp in the box beforehand. Tomorrow it will check back to the switch itself, maybe I'll come across something interesting again.







