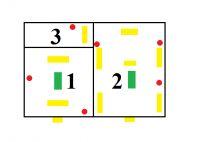Hello, a trivial topic that is often troublesome.
In the backyard garage, a few years ago, someone decided to put the wires in conduits and plaster them. However, the installation was never completed, because no one could connect it.
At the moment I would like to fight this, but I need help with a few issues.
1. What cross-section or diameter (so that I can measure with a caliper) wires should be let go? I think that according to all the truths, 1.5 mm ^ 2 cross-section (about 1.4 diameter) is enough for lighting circuits. However, the problem arises here that it is planned to hang several lamps in one part (such as for two fluorescent lamps), it is not known whether they will be turned on all at once or not, but this scenario must be taken into account. What about other circuits? Those.network sockets and a circuit for connecting the automaton to the garage door. Are 2.5 mm ^ 2 wires (1.9 mm average) sufficient here? I am afraid that, for example, by connecting a 3 kW single-phase induction heater, and for example, a grinder and a drill, the wires may at least heat up. I'm right?
I am sending a quick drawing of what it should look like.

Green - automatic gates
Yellow - light sources
Red - network sockets
1, 2, 3 are room numbers.
There is to be a three-phase connection to the garage, so I thought that it would be possible to bite the topic like this: phase 1 as a power supply for mains sockets and the gate machine in room 1, phase 2 as a power supply for mains sockets and the gate machine in room 2, and a 3-phase power supply in room no. room 3 and all lighting. Does this make sense?
2. What is the most effective way to replace / add conduits in conduits that are already plastered (you have to take into account 90 degrees angles!)?
Thank you in advance for your answers, I would like to add that I am not a complete layman in the subject, but I do not have much experience with electrical installations.
best regards
In the backyard garage, a few years ago, someone decided to put the wires in conduits and plaster them. However, the installation was never completed, because no one could connect it.
At the moment I would like to fight this, but I need help with a few issues.
1. What cross-section or diameter (so that I can measure with a caliper) wires should be let go? I think that according to all the truths, 1.5 mm ^ 2 cross-section (about 1.4 diameter) is enough for lighting circuits. However, the problem arises here that it is planned to hang several lamps in one part (such as for two fluorescent lamps), it is not known whether they will be turned on all at once or not, but this scenario must be taken into account. What about other circuits? Those.network sockets and a circuit for connecting the automaton to the garage door. Are 2.5 mm ^ 2 wires (1.9 mm average) sufficient here? I am afraid that, for example, by connecting a 3 kW single-phase induction heater, and for example, a grinder and a drill, the wires may at least heat up. I'm right?
I am sending a quick drawing of what it should look like.

Green - automatic gates
Yellow - light sources
Red - network sockets
1, 2, 3 are room numbers.
There is to be a three-phase connection to the garage, so I thought that it would be possible to bite the topic like this: phase 1 as a power supply for mains sockets and the gate machine in room 1, phase 2 as a power supply for mains sockets and the gate machine in room 2, and a 3-phase power supply in room no. room 3 and all lighting. Does this make sense?
2. What is the most effective way to replace / add conduits in conduits that are already plastered (you have to take into account 90 degrees angles!)?
Thank you in advance for your answers, I would like to add that I am not a complete layman in the subject, but I do not have much experience with electrical installations.
best regards


