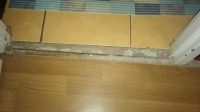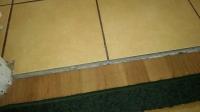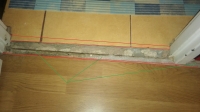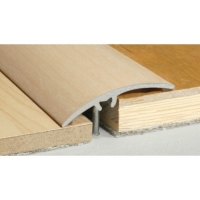Hello
I have a problem and the person who renovated my flat left me unfinished doorsteps between the two rooms. A bathroom and a hall (photo 1) and a kitchen and a room (photo 2). Does anyone have any ideas how these thresholds can be finished off? I am more interested in solving the problem from picture number one because it is a large gap and I have quite a low door in the bathroom, because the threshold can not be too high.


I have a problem and the person who renovated my flat left me unfinished doorsteps between the two rooms. A bathroom and a hall (photo 1) and a kitchen and a room (photo 2). Does anyone have any ideas how these thresholds can be finished off? I am more interested in solving the problem from picture number one because it is a large gap and I have quite a low door in the bathroom, because the threshold can not be too high.







