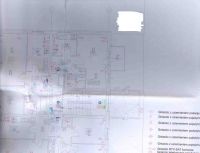Hello everyone,
I recently picked up a new apartment from the developer. In the documentation he gave me a package of photos of how the installation was arranged. At the request for the installation design, I was told that they did not have such a design and that there were only photos.
The company that will do the alterations according to of my preferences asked for a project to professionally approach the topic.
Is it even possible that the developer is not required to have a project? Is there a legal basis on which I can request such a project?
I recently picked up a new apartment from the developer. In the documentation he gave me a package of photos of how the installation was arranged. At the request for the installation design, I was told that they did not have such a design and that there were only photos.
The company that will do the alterations according to of my preferences asked for a project to professionally approach the topic.
Is it even possible that the developer is not required to have a project? Is there a legal basis on which I can request such a project?



