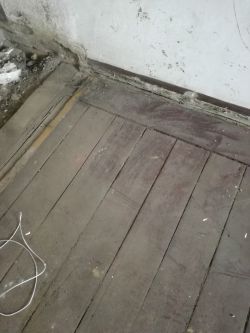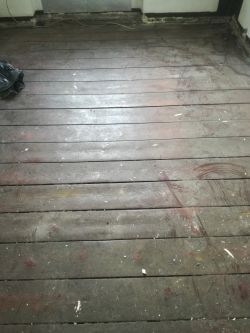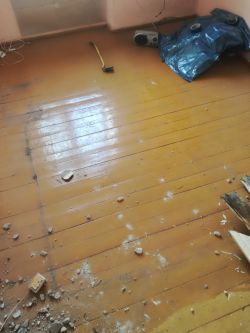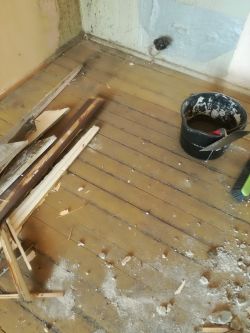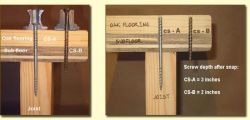Hello
If this forum is not, please delete this section immediately. I apologize for the problem.
I apologize for the problem.
I would need to advise on the equation of "arranging" OSB floors, my mother has a flat with old boards on the floor, I don't want to play renovation, etc. because they are already too damaged. I was advised to fix the boards on them and in such a way make a "new" floor on which boards, tiles, etc. would eventually go.
A question for you, do you make joists? Do you just screw these boards on old boards? (But then what about the level?) Any advice ?? All help will be welcomed, I want to somehow unburden my mother financially, I'm not a total moron when it comes to "repairs".
If this forum is not, please delete this section immediately.
I would need to advise on the equation of "arranging" OSB floors, my mother has a flat with old boards on the floor, I don't want to play renovation, etc. because they are already too damaged. I was advised to fix the boards on them and in such a way make a "new" floor on which boards, tiles, etc. would eventually go.
A question for you, do you make joists? Do you just screw these boards on old boards? (But then what about the level?) Any advice ?? All help will be welcomed, I want to somehow unburden my mother financially, I'm not a total moron when it comes to "repairs".



