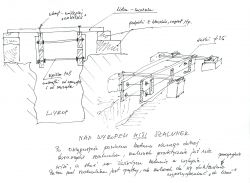minimaxi wrote: I put vertical wires. Then I made the formwork and now I want to pour concrete on the final foundation ...
You are committed to
sticking layers of new concrete to the existing concrete. It will not succeed. There is no preparation or technology that would make this possible. It is true that there are special concretes, or rather repair concretes containing additives that cause chemical bonding, but it costs a lot of money. If you leveled the previous foundation and blurred it somehow, then pour another layer on it and that's it. These two layers will work independently - there will be a gap, but nothing bad will happen. If, on the other hand, you left the previous concrete in a poor state, i.e. the plane of the layers' tapping is not straight, then you have a problem that no vertical rods can handle - the upper layer will be piled up on unevenness due to unequal contractions of concrete and frost. A gap of various sizes will be created, into which impurities will get together with the water. This gap will grow year after year. But the fence will not fall over from it.
Regards
I'm adding after thinking about it

After pouring the existing layer of concrete and the setting period, your foundation will consist of two different - because they are not identical - mixtures of gravel, cement and water arranged "on top of each other". Since the layers will not be chemically and structurally identical, they will be subject to unequal thermal shrinkage, which will result in the detachment of the layers, which immediately after pouring the second layer looked like
as if glued together. A micro-scratch will be formed, which will tend to draw capillary water. This scratch is unavoidable.
I wrote that the further development of events depends on the condition of the concrete surface of the previous one. If the surface is blurred and even, the concrete layers will move freely (between each other) as a result of contractions. This phenomenon is sometimes called "sliding" of layers, and in the concrete technique between such layers a third layer is placed, called a sliding layer, made of eg bituminous material or foil.
Now the case if the previous layer is uneven ("sloppy"). Suppose, for the sake of illustration, that this layer is wavy. By pouring concrete on such a wave, we will also get a wavy line. As a result of the temperature change, unequal contraction occurs, the layer that contracts more rises on these waves, creating gaps in the hollows of the waves. If the shrinkage lasts long enough, these gaps become clogged with what is carried by the wind, what flows on the concrete during rainfall, etc. The expansion does not return to its original state, because the perfect matching of the waves is no longer possible - there is already a new layer between them made of impurities and concrete macro particles resulting from friction. each successive contraction causes more and more delamination.
Both situations are not dangerous either for the concrete itself or for the structures erected from them, if they are not loaded in any other way than compression - your fence is like that

. The only negative effect in your case is the crack that will be visible after a few years. In 10 years, it will make sense to slightly open this gap on the edges and seal it with some flexible material, for example "Roof sealant". What you are doing is not in danger of collapse or destruction due to the low height, so pour this concrete and cool. If your lower concrete is strongly wavy, throw two rods into the formwork, but horizontally and make the maximum number of expansion joints, because such long sections of curved beams lying on top of each other will crack transversely.
Regards




