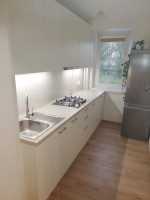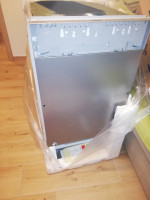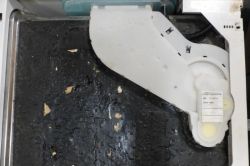Thank you all for the very interesting answers. Thanks to them, I already know that I have nothing to dream about a dishwasher under an induction hob. I am left with figuring out how to put the dishwasher in a different place and I am more convinced of the 60 cm dishwasher, the more that my family consists of 4 people and I would not want to be pissed off that the pots and pans do not fit and I have to wash by hand. I have an old type of kitchen and I absolutely do not want to replace all the furniture in it. These are my mounting options:
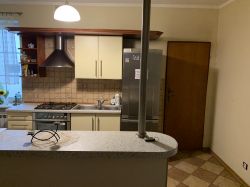
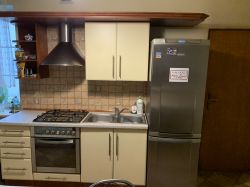
The induction hob cannot be installed elsewhere, only where it is, i.e. above the hood, which is connected to the ventilation duct. The drain and water connection is only in one place behind the sink. All furniture is now adjacent to each other and the roof also covers the refrigerator.
1. Convert the 80 cm cabinet with the sink to 35 cm and make a 45 cm space for a free-standing dishwasher, which would be tucked under the worktop on the side of the refrigerator.
Pros: in this case, all furniture remains unchanged width.
Cons: I have a 45 cm dishwasher and after a short period of delight I start to get pissed off that I don't fit large pots and I have to wash them on a tiny single-chamber sink.
2. I remake the sink cabinet to 40 cm, thanks to which I use the front of the door, which I do not know if I would have got it so many years after installation. He also installs a larger single-chamber sink, which would be more practical when washing larger pots. Dishwasher in this case also 45 cm
Pros: bigger sink
Minuses; as in 1 case. In addition, a 5 cm gap is created between the upper cabinet above the sink and the refrigerator, and the cover is all slightly too short.
3. I remake the sink cabinet to 40 cm or 35 cm and install a single-chamber sink. I am assembling a 60 cm dishwasher. It will also fit me because I have 20 cm free between the door and the fridge, as you can see in the first photo.
Pros: I have a dishwasher suitable for my family
Cons: the canopy does not cover the entire refrigerator, there is a larger gap between the refrigerator and the top cabinet, less convenient to exit through the door because the refrigerator is very close.
4. As you can see in the first photo, there is a socket on the bottom right and there I could move the fridge and install a 60 cm dishwasher.
Pros: lots of free space next to the dishwasher.
Cons: too long roof over the furniture, difficult exit through the door due to bypassing the refrigerator.
Summing up, of my combinations, I like point 3 the most. I have too short the roof over the fridge, but maybe I could somehow add some extra pieces and lengthen or shorten it so that it does not cover the fridge. In that case, I would have all the furniture on this wall in one row. I would also like to point out that I managed to find a longer, same table top that would be replaced.
I would like to thank everyone who wanted to read it all and made it to this place and I look forward to your suggestions.




