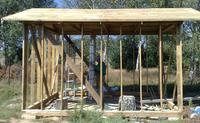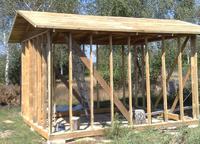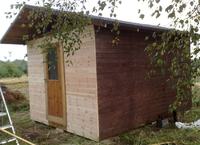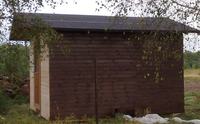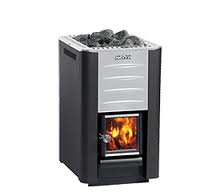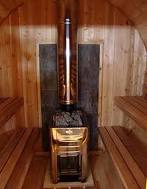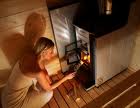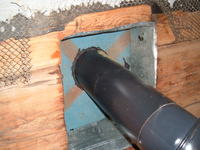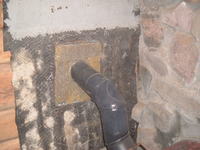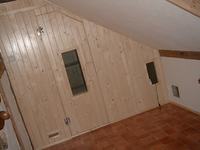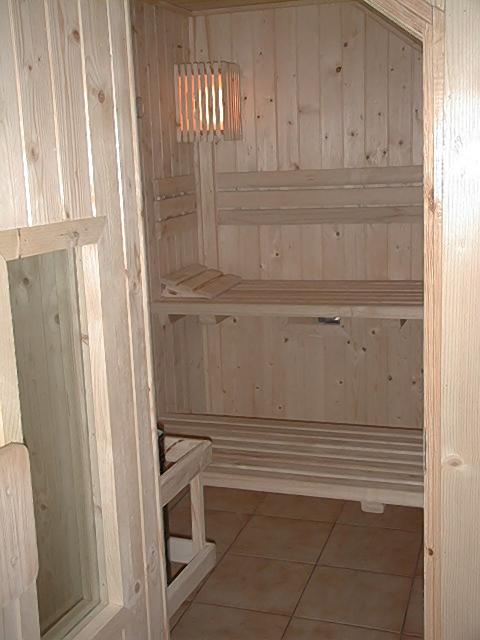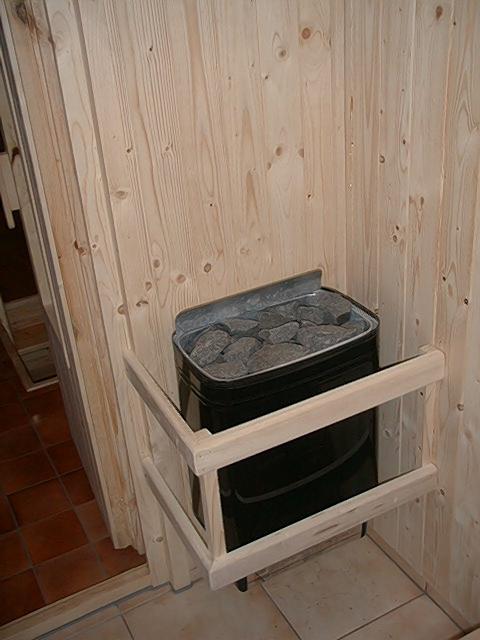Last week, I started building a garden sauna. The whole thing will consist of a sauna and a rest room. The external dimensions of the structure: 400x320cm. Dimensions inside the sauna: 300x200, which will allow for the location of 4 lying places. The rest of the structure will be used for a shower, a small table and sun loungers.
Today I was able to buy a HARVIA 20 pro stove at a great price of PLN 1,500. On the Allegro, such a stove costs PLN 2600. I forgot to write, the sauna will be fired with a wood stove. Until yesterday, I was able to cover the roof and partially make the exterior walls. I cannot devote time to construction until the evening, so construction may take some time. Unfortunately, mosquitoes also do not let you work any longer.
If I have some time, I will post photos from the implementation.
I present the construction design projection.
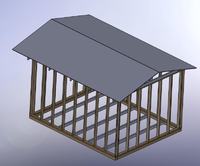
Added after 1 [minutes]:
If you are interested in building a sauna, please share your experiences.
Today I was able to buy a HARVIA 20 pro stove at a great price of PLN 1,500. On the Allegro, such a stove costs PLN 2600. I forgot to write, the sauna will be fired with a wood stove. Until yesterday, I was able to cover the roof and partially make the exterior walls. I cannot devote time to construction until the evening, so construction may take some time. Unfortunately, mosquitoes also do not let you work any longer.
If I have some time, I will post photos from the implementation.
I present the construction design projection.

Added after 1 [minutes]:
If you are interested in building a sauna, please share your experiences.



