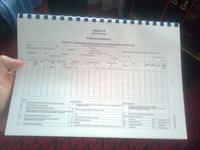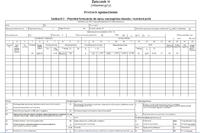Hello
I have SEP qualifications for 1kV D + E + measurements
However, I would like to know what the protocol of electrical measurements of a single-family house should look like. because I have not seen one with my eyes yet and I have measurements to be made and I would like to put it correctly so that it has arms and legs.
Can someone help me and give me a link or file?
I found something like this:
http://webcache.googleusercontent.com/search?...xlX2lkIjtzOjQ6&Cd2lkIjtzOjQ6&Cd2lkIjtzOjQ6&cd
but I'm not sure because there are many sub-items in both of the tables that I don't really understand. it seems to me that this protocol may apply to, for example, industrial or multi-apartment facilities (blocks, tenement houses, etc.)
I will be extremely grateful for any help!
I have SEP qualifications for 1kV D + E + measurements
However, I would like to know what the protocol of electrical measurements of a single-family house should look like. because I have not seen one with my eyes yet and I have measurements to be made and I would like to put it correctly so that it has arms and legs.
Can someone help me and give me a link or file?
I found something like this:
http://webcache.googleusercontent.com/search?...xlX2lkIjtzOjQ6&Cd2lkIjtzOjQ6&Cd2lkIjtzOjQ6&cd
but I'm not sure because there are many sub-items in both of the tables that I don't really understand. it seems to me that this protocol may apply to, for example, industrial or multi-apartment facilities (blocks, tenement houses, etc.)
I will be extremely grateful for any help!




