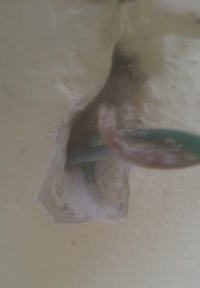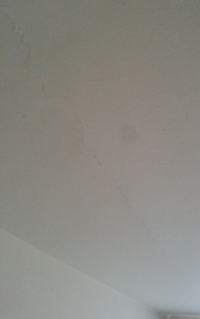While the topic is more of a construction topic, it is also inextricably linked to block installations, so I hope I chose the right forum. I have read many times to forget about cutting grooves in the plate and I agree with it. I have a chandelier in my room (fastened with a double connector). There are three copper wires leading to the chandelier (although the rest of the installation is aluminum).
The conservator-electrician from the cooperative said that in this building (OWT 67, ground floor + 4 floors) wall lamps were provided, and this is a modification (a different type of wiring also indicates this). As far as I know, most of them have chandeliers, not wall lamps (I have not encountered the lack of a chandelier). It is possible that it was a massive alteration at the stage of handing over the building.
Another electrician (to do the installation for me) suggested that the wires could go to the neighbor above and on the other side of the tile in the floor.
I glanced at the wires and they looked like they were going "to the side", not up. With the help of a cutter, I removed about 3 cm of wires and they actually go under the plaster in some furrow. The word "picked out" fits better than "forged", because you can make a hole there practically without using a hammer. The ceiling there is soft, as if made of plaster, and is subject to light blows by the cutter itself.

The picture may not be too clear, but you can see that the wires under a centimeter layer of plaster run parallel to the ceiling towards the wall with the switch.
Do you think that if it goes so easily, I can safely break it off and replace these cables without the risk of damaging the building structure?
The fact that currently:
1) It is not possible to connect the ground to the chandelier (keeping the double switch, and in other rooms where there are only 2 wires, this is not possible at all)
2) There is no double insulation of the wires. I do not know if leaving it as it is will not allow me to take measurements from the cooperative after the renovation.
As a curiosity, I would like to add that the "experts" made the switches on "zero", so when I have the light off, I still have a phase on the bulb and it cannot be corrected on the switch - the connection is hidden somewhere in the wall.
The conservator-electrician from the cooperative said that in this building (OWT 67, ground floor + 4 floors) wall lamps were provided, and this is a modification (a different type of wiring also indicates this). As far as I know, most of them have chandeliers, not wall lamps (I have not encountered the lack of a chandelier). It is possible that it was a massive alteration at the stage of handing over the building.
Another electrician (to do the installation for me) suggested that the wires could go to the neighbor above and on the other side of the tile in the floor.
I glanced at the wires and they looked like they were going "to the side", not up. With the help of a cutter, I removed about 3 cm of wires and they actually go under the plaster in some furrow. The word "picked out" fits better than "forged", because you can make a hole there practically without using a hammer. The ceiling there is soft, as if made of plaster, and is subject to light blows by the cutter itself.

The picture may not be too clear, but you can see that the wires under a centimeter layer of plaster run parallel to the ceiling towards the wall with the switch.
Do you think that if it goes so easily, I can safely break it off and replace these cables without the risk of damaging the building structure?
The fact that currently:
1) It is not possible to connect the ground to the chandelier (keeping the double switch, and in other rooms where there are only 2 wires, this is not possible at all)
2) There is no double insulation of the wires. I do not know if leaving it as it is will not allow me to take measurements from the cooperative after the renovation.
As a curiosity, I would like to add that the "experts" made the switches on "zero", so when I have the light off, I still have a phase on the bulb and it cannot be corrected on the switch - the connection is hidden somewhere in the wall.



