Hello. Recently I started building a garage measuring 6x5m. Garage is almost ready. Until the winter, I plan to insulate it from the inside with polystyrene and this is where the stairs begin, because I want to do it in the right way. Garage made of 60x60x3 profiles, (load-bearing pillars), the rest of 40x40x2. The height at the top is 3.3 m, the slope is 10%. Roof made of sandwich panel with 40mm polyurethane foam. Walls made of T-18 0.6mm trapezoidal sheet. You might ask why not a sandwich panel? Well, of course, it's about the cash ... The cost of a square meter of a 40mm board is about PLN 60 net. Besides, there would be a lot of waste, for which of course you have to pay. I, as an ordinary young Pole, do not sleep on money and have to combine. I thought to myself that I would calmly warm up to winter with 40mm styrofoam, but just how to do it so that it does not condense? Another problem is how to seal the garage from below? (concrete-plate end connection). I count on your advice! Greetings.
PS: Photos for a better picture:
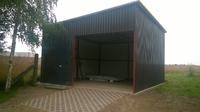
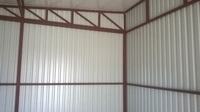
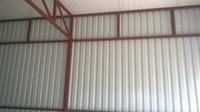
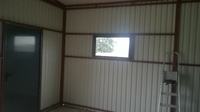
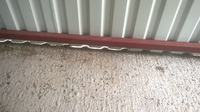
PS: Photos for a better picture:









