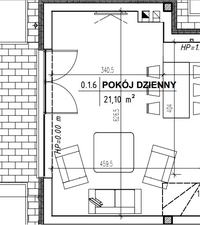Welcome,
I am buying a flat in a semi-detached house in the developer standard. I would like to make a proper audio system for "home cinema" in the salon. I am not a connoisseur.
How to design it? What is important and what to remember? What should I ask the developer to do at the construction stage (e.g. plastering, flooring, etc.)? What cables and equipment to use?
A request for help and advice.
I am buying a flat in a semi-detached house in the developer standard. I would like to make a proper audio system for "home cinema" in the salon. I am not a connoisseur.
How to design it? What is important and what to remember? What should I ask the developer to do at the construction stage (e.g. plastering, flooring, etc.)? What cables and equipment to use?
A request for help and advice.



