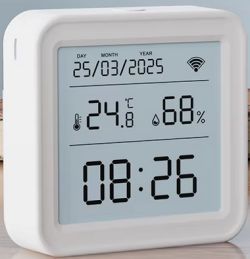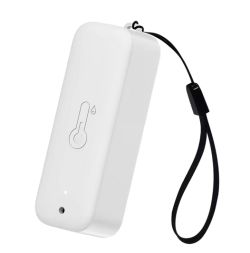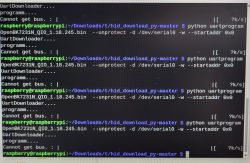Hi. I haven't started yet but I am already planning to build a house, I have already done some standard installations but I would like to have a smart house, I need to calculate the costs and for this I need to know how to run the wires in such a house, how with signal...
I mean the wired version. The question is: do I have to have a star system in order to have such a house? How many signal wires and where do they go? How many signal wires are needed to control things ?
I don't know if for such a house a 220v installation is done in a standard way and then a signal wire is led to each socket contact and so on, or if it has to be a "star" system and the whole control takes place in the cabinet?
What is planned (and what could I control?):
- heat pump ( or gas cooker I am still hesitating )
Underfloor heating (also on the wall, but flush-mounted, i.e. same circuit as underfloor heating) or 2 radiators in the bathrooms (each circuit controlled separately, how many cables for each solenoid valve and what cross-section? )
- recuperation
-external roller shutters
-garage door
in the kitchen, I don't know if anything can be controlled?
and of course sockets and lighting
- I don't think there will be any air-conditioning, but I can already prepare a "just in case" installation.
I would like to ask for help because I have never had contact with such an installation.
Some sample diagrams or description of how it looks like.
I would like to have in each room some kind of display or panel with buttons where I will be able to control roller blinds, temperature (each room separately) and light And here the question is how many wires I need to have for it etc.
It would be nice if there was a central tablet or phone with which I could configure everything.
I mean the wired version. The question is: do I have to have a star system in order to have such a house? How many signal wires and where do they go? How many signal wires are needed to control things ?
I don't know if for such a house a 220v installation is done in a standard way and then a signal wire is led to each socket contact and so on, or if it has to be a "star" system and the whole control takes place in the cabinet?
What is planned (and what could I control?):
- heat pump ( or gas cooker I am still hesitating )
Underfloor heating (also on the wall, but flush-mounted, i.e. same circuit as underfloor heating) or 2 radiators in the bathrooms (each circuit controlled separately, how many cables for each solenoid valve and what cross-section? )
- recuperation
-external roller shutters
-garage door
in the kitchen, I don't know if anything can be controlled?
and of course sockets and lighting
- I don't think there will be any air-conditioning, but I can already prepare a "just in case" installation.
I would like to ask for help because I have never had contact with such an installation.
Some sample diagrams or description of how it looks like.
I would like to have in each room some kind of display or panel with buttons where I will be able to control roller blinds, temperature (each room separately) and light And here the question is how many wires I need to have for it etc.
It would be nice if there was a central tablet or phone with which I could configure everything.






