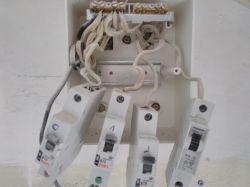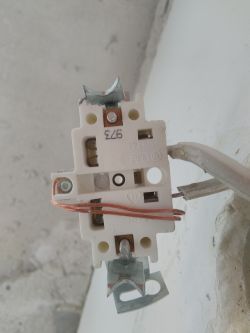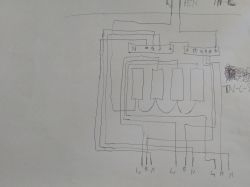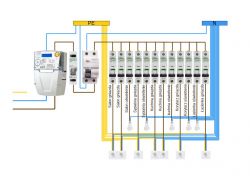Hello all.
The renovation in the kitchen tempted me to replace the two-wire cables with three-wire cables. There is a lot of it on the forum but there is no clear answer because there are as many theories as "specialists".
So, as in the subject, I have a TN-C layout in the apartment

and pseudo electric shock protection

I would like to convert it into a TN-CS system although I know there are rules regarding the thickness of the PEN cable etc. but here I won't change anything. because I can play electrician only in my apartment and I need a staircase, except for the main fuse in the box.
I came up with a system that for the first principle has to be protected first and then powered up. Is such a system can be accepted given that I do not have too many options.

Thanks in advance for your help.
best regards
The renovation in the kitchen tempted me to replace the two-wire cables with three-wire cables. There is a lot of it on the forum but there is no clear answer because there are as many theories as "specialists".
So, as in the subject, I have a TN-C layout in the apartment

and pseudo electric shock protection

I would like to convert it into a TN-CS system although I know there are rules regarding the thickness of the PEN cable etc. but here I won't change anything. because I can play electrician only in my apartment and I need a staircase, except for the main fuse in the box.
I came up with a system that for the first principle has to be protected first and then powered up. Is such a system can be accepted given that I do not have too many options.

Thanks in advance for your help.
best regards



