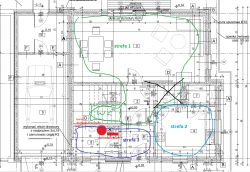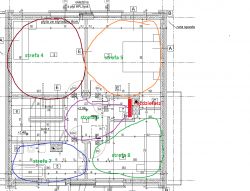Hello experts, I am asking for help and advice.
From the beginning, I will add that I am green in the subject.
A house from a developer and unfortunately I have to control everything and look at my hands.
Floor heating is about to start. House about 130 m2. downstairs, an open kitchen with a living room, a toilet and a vestibule, upstairs 3 rooms, a bathroom and a "corridor" - all heated by floor heating.
I read on other sites and still don't know, so I'm asking here. To the point - I want to control the temperature in each room, I understand that there must be separate zones and a thermoregulator on the head or something like that and a thermostat or a control unit in each room?
Does it make sense? Can it happen? Should I also buy an external temperature sensor for this? I made a plan in my head that there would be a separate control everywhere, the de dietrich mcr3 plus 24t boiler, for this I would buy 1 controller from de dietrich AD 289 for the salon, and for the rest something cheaper like "Altech Programmable weekly temperature controller IRYD 2 code ALTH-995716".
Is it mass? Please help.
From the beginning, I will add that I am green in the subject.
A house from a developer and unfortunately I have to control everything and look at my hands.
Floor heating is about to start. House about 130 m2. downstairs, an open kitchen with a living room, a toilet and a vestibule, upstairs 3 rooms, a bathroom and a "corridor" - all heated by floor heating.
I read on other sites and still don't know, so I'm asking here. To the point - I want to control the temperature in each room, I understand that there must be separate zones and a thermoregulator on the head or something like that and a thermostat or a control unit in each room?
Does it make sense? Can it happen? Should I also buy an external temperature sensor for this? I made a plan in my head that there would be a separate control everywhere, the de dietrich mcr3 plus 24t boiler, for this I would buy 1 controller from de dietrich AD 289 for the salon, and for the rest something cheaper like "Altech Programmable weekly temperature controller IRYD 2 code ALTH-995716".
Is it mass? Please help.




