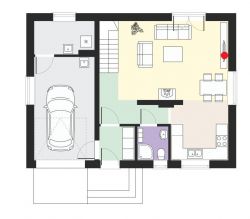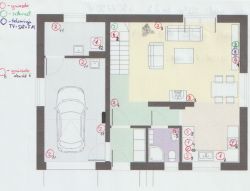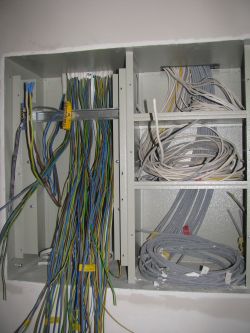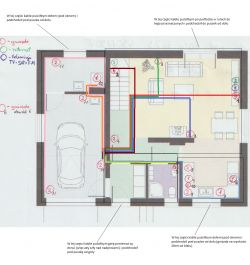I would like to do the electrical installation myself, exactly: cut out the grooves, lay the cables, install the boxes, etc. Then a qualified electrician would come and check the work done and finish, for example, the distribution box. From what I talked to the electricians initially, it would cost me much less for labor.
Unfortunately, I have no knowledge, I read a little, watched some movies, but it confused me a lot, because every author has a different version. I have some questions that you might want to answer and discuss (I will also join the discussion):
Questions - sockets:
1) The socket circuit may be on the cable: YDYP 3x2.5 450/750V?
2) Make the socket circuit separately for each room, or do it cover 2/3 of the room if the number of sockets does not exceed 10 and the forecast demand is sufficient for 16 A (fuse)?
3) Socket circuit - is it worth planning something here as a substitute for a smart home?
4) Make the circuit of sockets for a given room in the form of a ring, so that if something burns out somewhere, the circuit will still work because it is connected on both sides? (I can`t explain it better)
5) Sockets at a height of 30 cm?
6) Run the socket circuit horizontally on the wall, between the sockets, or on the floor and go under the socket and then each socket?
Questions - lights:
7) Light circuit on which wire? (I would like a double switch in each room)
8) Each light in the room on a separate circuit?
9) How to connect the wires for the light: PE yellow-green (not used), N blue (directly to the lamp), L brown (to the switch) - if double, brown as one bulb, black as the second, is it correct?
10) Is it possible to somehow make lights for a smart home and how to lay the cables? (do they have to have more veins then)
Questions - roller blinds:
11) Each roller blind circumference separately?
12) Each roller blind circuit is separate, even if there are two windows in one room?
13) Which wire is the roller shutter circuit on? (I was thinking about a solution based on SRM-10)
14) How to connect the wires between the roller shutter and the socket and switchboard?
Questions - room temperature sensor:
15) What cable and how to install such an installation?
16) Each room separately?
17) Sensors connected to the heating and then analyzed on Rashberry Pie on Domoticz?
Questions - TV:
18) Which antenna cable should I run for the TV?
General:
19) What else should I think about?
And if there is a person who would like to help me for free (to talk and dispel all my doubts), they can count on some good whiskey (in the form of money).
Unfortunately, I have no knowledge, I read a little, watched some movies, but it confused me a lot, because every author has a different version. I have some questions that you might want to answer and discuss (I will also join the discussion):
Questions - sockets:
1) The socket circuit may be on the cable: YDYP 3x2.5 450/750V?
2) Make the socket circuit separately for each room, or do it cover 2/3 of the room if the number of sockets does not exceed 10 and the forecast demand is sufficient for 16 A (fuse)?
3) Socket circuit - is it worth planning something here as a substitute for a smart home?
4) Make the circuit of sockets for a given room in the form of a ring, so that if something burns out somewhere, the circuit will still work because it is connected on both sides? (I can`t explain it better)
5) Sockets at a height of 30 cm?
6) Run the socket circuit horizontally on the wall, between the sockets, or on the floor and go under the socket and then each socket?
Questions - lights:
7) Light circuit on which wire? (I would like a double switch in each room)
8) Each light in the room on a separate circuit?
9) How to connect the wires for the light: PE yellow-green (not used), N blue (directly to the lamp), L brown (to the switch) - if double, brown as one bulb, black as the second, is it correct?
10) Is it possible to somehow make lights for a smart home and how to lay the cables? (do they have to have more veins then)
Questions - roller blinds:
11) Each roller blind circumference separately?
12) Each roller blind circuit is separate, even if there are two windows in one room?
13) Which wire is the roller shutter circuit on? (I was thinking about a solution based on SRM-10)
14) How to connect the wires between the roller shutter and the socket and switchboard?
Questions - room temperature sensor:
15) What cable and how to install such an installation?
16) Each room separately?
17) Sensors connected to the heating and then analyzed on Rashberry Pie on Domoticz?
Questions - TV:
18) Which antenna cable should I run for the TV?
General:
19) What else should I think about?
And if there is a person who would like to help me for free (to talk and dispel all my doubts), they can count on some good whiskey (in the form of money).






