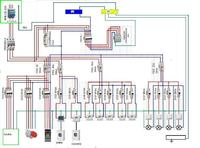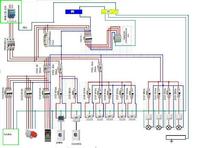I have a great request to fellow electricians regarding the house installation diagram, if the diagram is correct.
I don't have much experience with the changes you are proposing.
ZE conditions:
- t nc network connected power 14 kw.
- execution of a section of a four-core line from the measuring connector to the building's switchboard, where the earthing and conductor separation should be performed.
- protection devices b, c, d.
................
- the power supply to the house is 4x10 Cu.
- it is not known exactly what the sauna heater will be.
- what kind of protectors to use and whether to protect them?
I will be grateful for any advice.
In the green frame, I marked the connection from the power supply and what is the disconnector in it.

I don't have much experience with the changes you are proposing.
ZE conditions:
- t nc network connected power 14 kw.
- execution of a section of a four-core line from the measuring connector to the building's switchboard, where the earthing and conductor separation should be performed.
- protection devices b, c, d.
................
- the power supply to the house is 4x10 Cu.
- it is not known exactly what the sauna heater will be.
- what kind of protectors to use and whether to protect them?
I will be grateful for any advice.
In the green frame, I marked the connection from the power supply and what is the disconnector in it.




