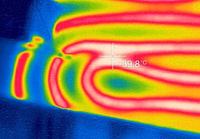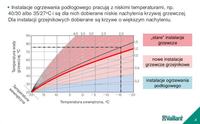Personally, I am opposed to this method.
It is practically neither cheaper nor easier for the contractor and, above all, it serves no purpose.
Of course, there are situations when it cannot be avoided (mentioned earlier by Łukasz).
However, the main drawback is that, despite the expenses incurred, it is a very emergency system.
Perhaps it will work for single-family buildings, but it will definitely not work for multi-family buildings.
The reason for this is the technical culture of other performers.
A building with a few cages and about a hundred apartments cannot be looked after by an electrician or a construction manager.
The floor with the pipes arranged on it looks like a mess after the plasterers have passed.
And yet she will be "invaded" by plumbers and those who are laying polystyrene.
After practically each of these stages, the insulation resistance should be measured.
The visual inspection itself is no guarantee that the insulation of the wires has not been damaged.
And after the floor has been made, there is no way to replace the wires that were previously pulled into the pipe.
You want to use it this way, but do not write that it is the best and cheapest solution.
I will remain faithful to tradition, although I can see an open gate in the increasingly used suspended ceilings.
And the question of whether a better rigid or flexible pipe is like a question addressed to a convict whether he prefers silk or hemp rope.
It is practically neither cheaper nor easier for the contractor and, above all, it serves no purpose.
Of course, there are situations when it cannot be avoided (mentioned earlier by Łukasz).
However, the main drawback is that, despite the expenses incurred, it is a very emergency system.
Perhaps it will work for single-family buildings, but it will definitely not work for multi-family buildings.
The reason for this is the technical culture of other performers.
A building with a few cages and about a hundred apartments cannot be looked after by an electrician or a construction manager.
The floor with the pipes arranged on it looks like a mess after the plasterers have passed.
And yet she will be "invaded" by plumbers and those who are laying polystyrene.
After practically each of these stages, the insulation resistance should be measured.
The visual inspection itself is no guarantee that the insulation of the wires has not been damaged.
And after the floor has been made, there is no way to replace the wires that were previously pulled into the pipe.
You want to use it this way, but do not write that it is the best and cheapest solution.
I will remain faithful to tradition, although I can see an open gate in the increasingly used suspended ceilings.
And the question of whether a better rigid or flexible pipe is like a question addressed to a convict whether he prefers silk or hemp rope.




