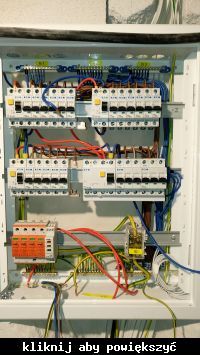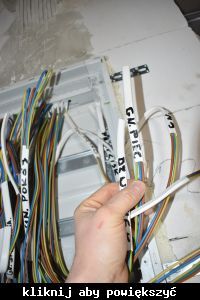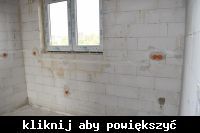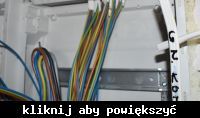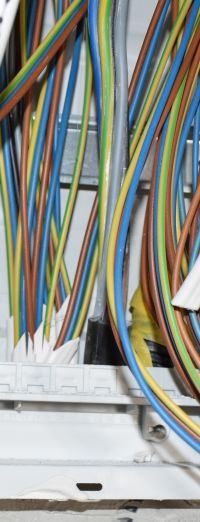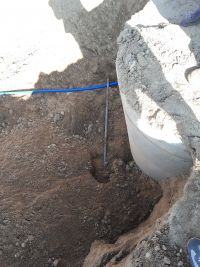Hello,
Please advise
1. New house, no foundation grounding /the bricklayers rushed to pour/.
2. The project assumes GSU/GSW grounded connected to the shower trays, pipes and possibly the housing of the stove, refrigerator and connected to the lightning arrester.
3. Installations in the house made entirely of plastic.
4. Electrical installation company made the internal installations
5. In about a week they will be connecting the main switchboard in the house /Hager 2x12 for a house of 100m2/.
5. Along with the WLZ 5-core 10m2 at a depth of 0.8m to the ZE box in the border /20mb/ galvanized steel cooper was laid and at the wall by the wire was introduced to the switchboard. Ultimately, the gentlemen want to connect this to the ZE grounding in the box in the boundary but I learned that this is illegal.
Please advise what to do now, as I do not want to be green when I require changes from electricians listening to their wisdom. I will add the area is sandy, dry.
I am able to do the work myself tj=/and force the electricians to connect them/ dig the lagging around the house at 0.7x 2m from the wall due to the terrain and lay the cooper with leads in it at 4 corners and near the boiler room. But what to do next. Layout of the network is probably TNC because it is so in the conditions, although the new earth connection 300m which pulled ZE d the border of the plot has its own ground and, 5 wires.
PS switchgear is for 24 modules Hager Volta, into the switchgear goes 16 wires, the electrician says that there is enough room for all the protections???? boiler room, living room, kitchen, bell, bathroom 1, bathroom 2, upstairs lighting, first floor lighting, first floor sockets, upstairs sockets, stove power, outdoor lighting, outdoor sockets, stove socket, alarm power, ie. main disconnector 4 poles 100/4, surge arrester B+C 12/280/4, differential 4 poles 100/4, eski cls6-c3 eaton x1, cls6-b10 eaton x3, cls6-b16 eaton x9pcs, cls6-b16/3 eaton x1, phase power indicator.
I'm already confused I asked another electrician and it is ok. I read the forum and according to is bad. What now
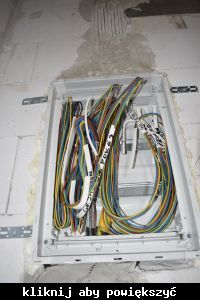 .
.
Please advise
1. New house, no foundation grounding /the bricklayers rushed to pour/.
2. The project assumes GSU/GSW grounded connected to the shower trays, pipes and possibly the housing of the stove, refrigerator and connected to the lightning arrester.
3. Installations in the house made entirely of plastic.
4. Electrical installation company made the internal installations
5. In about a week they will be connecting the main switchboard in the house /Hager 2x12 for a house of 100m2/.
5. Along with the WLZ 5-core 10m2 at a depth of 0.8m to the ZE box in the border /20mb/ galvanized steel cooper was laid and at the wall by the wire was introduced to the switchboard. Ultimately, the gentlemen want to connect this to the ZE grounding in the box in the boundary but I learned that this is illegal.
Please advise what to do now, as I do not want to be green when I require changes from electricians listening to their wisdom. I will add the area is sandy, dry.
I am able to do the work myself tj=/and force the electricians to connect them/ dig the lagging around the house at 0.7x 2m from the wall due to the terrain and lay the cooper with leads in it at 4 corners and near the boiler room. But what to do next. Layout of the network is probably TNC because it is so in the conditions, although the new earth connection 300m which pulled ZE d the border of the plot has its own ground and, 5 wires.
PS switchgear is for 24 modules Hager Volta, into the switchgear goes 16 wires, the electrician says that there is enough room for all the protections???? boiler room, living room, kitchen, bell, bathroom 1, bathroom 2, upstairs lighting, first floor lighting, first floor sockets, upstairs sockets, stove power, outdoor lighting, outdoor sockets, stove socket, alarm power, ie. main disconnector 4 poles 100/4, surge arrester B+C 12/280/4, differential 4 poles 100/4, eski cls6-c3 eaton x1, cls6-b10 eaton x3, cls6-b16 eaton x9pcs, cls6-b16/3 eaton x1, phase power indicator.
I'm already confused I asked another electrician and it is ok. I read the forum and according to is bad. What now
 .
.



