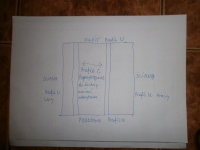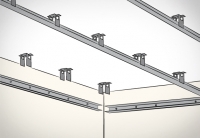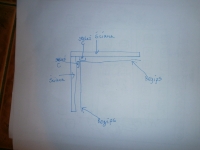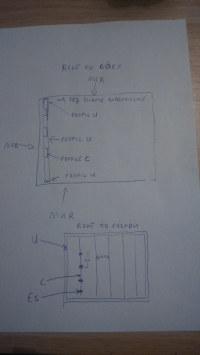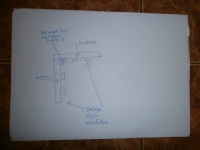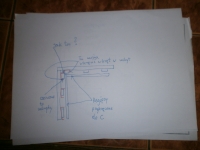Hello. I need to build a frame to screw the plasterboard. I have profiles and handles. First, I will screw the brackets to the wall with dowels, then the profile to the bracket after leveling it and the appropriate distances from the wall. The first two pictures show the handle and how I want to do it.
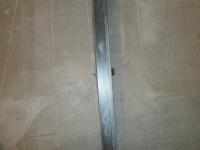
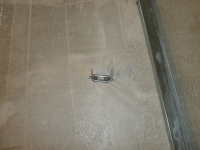
However, I can't think of a way to screw it on the corners of the walls, the picture shows what I mean. However, the second rack will also be on the wall next to it. that is, there should be an angle of 90 ° between the racks. On the one hand, the screw can be screwed in without any problem. But what to do on the other hand?
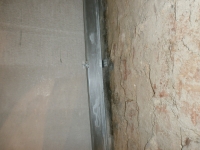


However, I can't think of a way to screw it on the corners of the walls, the picture shows what I mean. However, the second rack will also be on the wall next to it. that is, there should be an angle of 90 ° between the racks. On the one hand, the screw can be screwed in without any problem. But what to do on the other hand?




