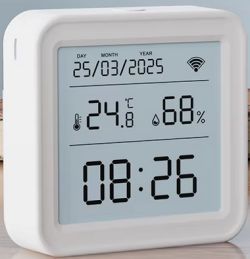Hi all, I am in the process of building a house, in fact I am just starting, no excavation yet although all approvals are already  .
.
I'd like the house to be as automatic as possible (because the word smart in this space is definitely overused!). Well, and I'm faced with a problem that I can't solve on my own.
What is the best way to design and make the lighting installation in the house so that it is versatile, functional and fail-safe? I have 3 ideas
1. 12V lighting throughout the house, with cables converging in a central control box - disadvantage? in the event of an electronic failure, I can't do anything, can't turn on the light etc.
2. 230V lighting with a low-voltage cable drawn to the same place as the 230V cable outlet in the ceiling - in order to install relay elements there to control the lights. So there would be two cables coming from the ceiling: 230V according to the "normal" circuit and 12V to the controller.
3. traditional 230V lighting and the control electronics placed in switch boxes. There both 230V to the control and a low-voltage cable that would fly to a central location to the controller.
For option 3, I was still thinking of using mechanisms a'la the stair switch. What for? So that my wife doesn't kill me when the electronics fail Even if the electronic module stops working for some reason, the traditional switch itself will work. I would treat the module with relays in this solution as a second staircase switch, only that it is electronically controlled from the controller. Thus, its failure still leaves a gateway to control the lighting with a second, traditional switch. What do you think of this?
Even if the electronic module stops working for some reason, the traditional switch itself will work. I would treat the module with relays in this solution as a second staircase switch, only that it is electronically controlled from the controller. Thus, its failure still leaves a gateway to control the lighting with a second, traditional switch. What do you think of this?
I don't know if I have described my ideas clearly enough. If so, I will clarify what the author meant .
.
I don't even know yet what I would like to base all the automation on. I don't know if it will be an industrial PLC, an arduino or maybe another solution (such as a supla).
please help.
I'd like the house to be as automatic as possible (because the word smart in this space is definitely overused!). Well, and I'm faced with a problem that I can't solve on my own.
What is the best way to design and make the lighting installation in the house so that it is versatile, functional and fail-safe? I have 3 ideas
1. 12V lighting throughout the house, with cables converging in a central control box - disadvantage? in the event of an electronic failure, I can't do anything, can't turn on the light etc.
2. 230V lighting with a low-voltage cable drawn to the same place as the 230V cable outlet in the ceiling - in order to install relay elements there to control the lights. So there would be two cables coming from the ceiling: 230V according to the "normal" circuit and 12V to the controller.
3. traditional 230V lighting and the control electronics placed in switch boxes. There both 230V to the control and a low-voltage cable that would fly to a central location to the controller.
For option 3, I was still thinking of using mechanisms a'la the stair switch. What for? So that my wife doesn't kill me when the electronics fail
I don't know if I have described my ideas clearly enough. If so, I will clarify what the author meant
I don't even know yet what I would like to base all the automation on. I don't know if it will be an industrial PLC, an arduino or maybe another solution (such as a supla).
please help.






